-
Listed Price :
$959,999
-
Beds :
4
-
Baths :
4
-
Property Size :
2,436 sqft
-
Year Built :
2021
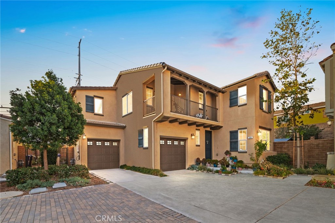
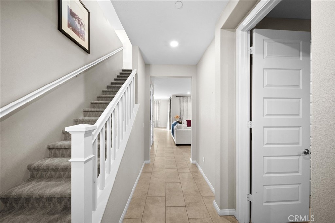
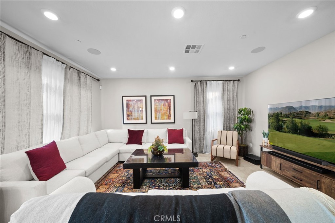
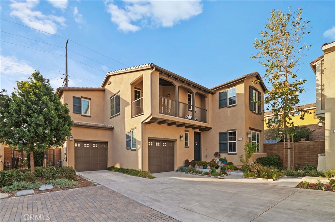
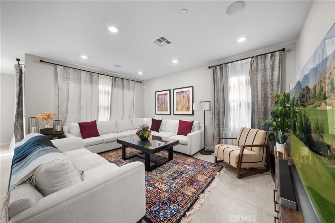
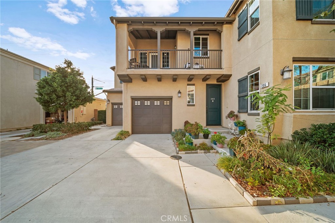
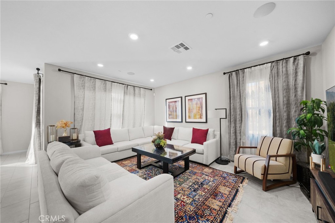
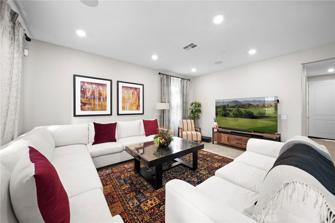
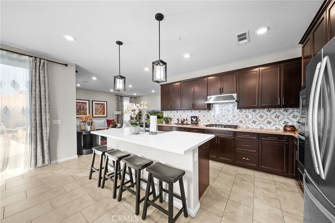
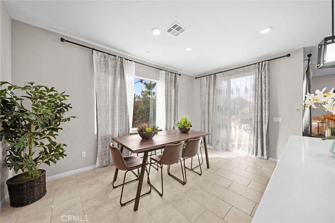
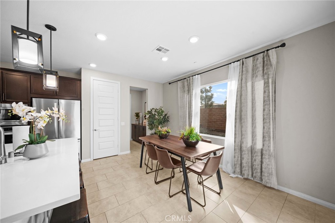
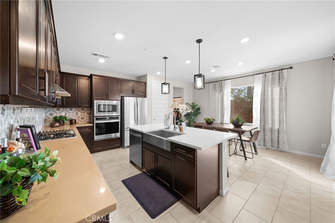
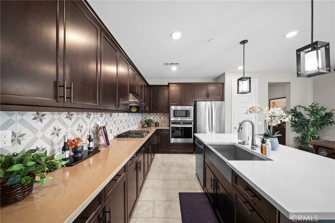
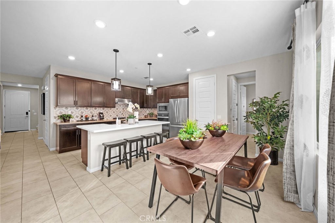
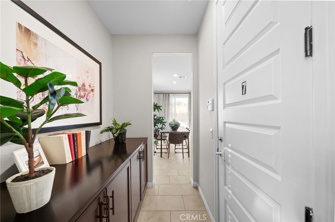
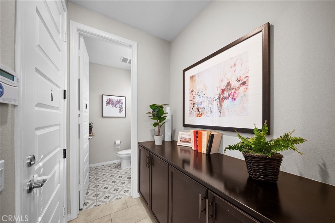
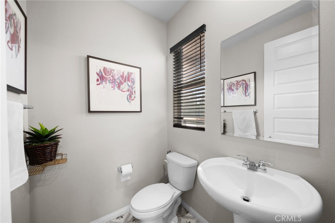
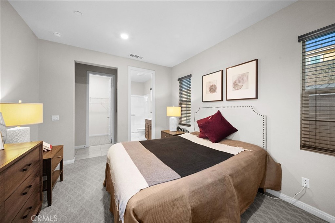
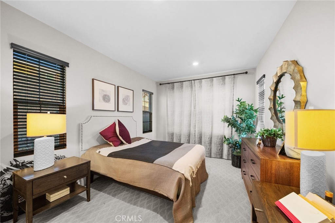
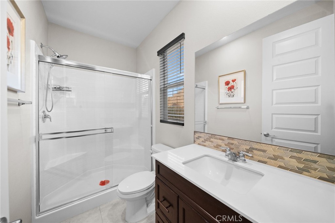
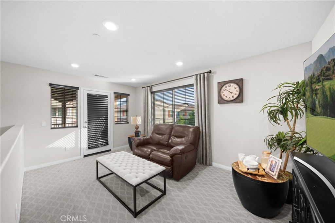
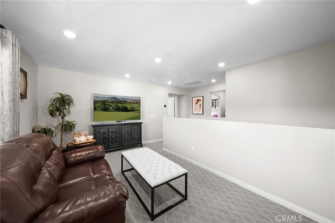
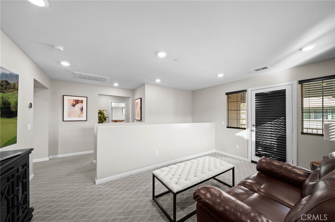
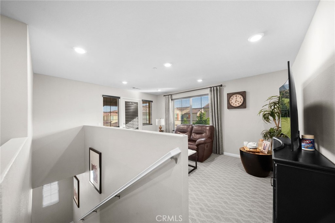
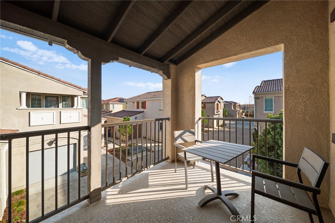
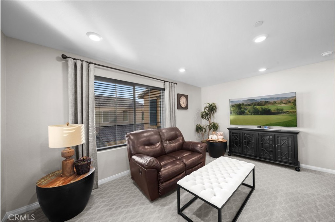
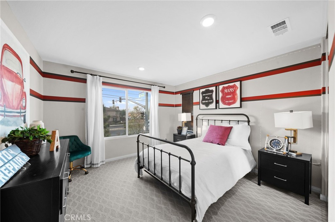
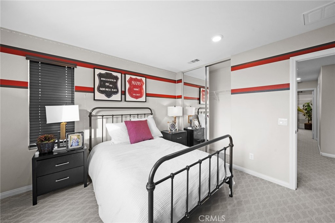
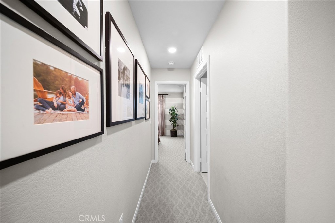
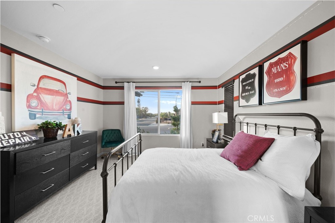
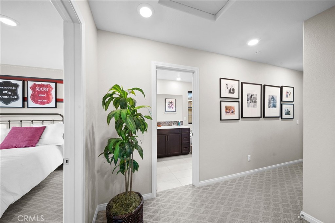
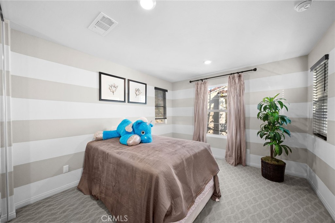
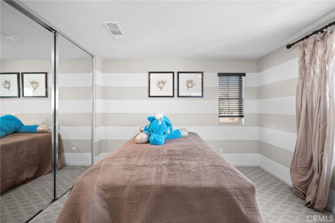
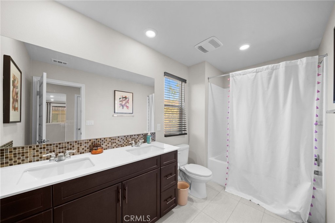
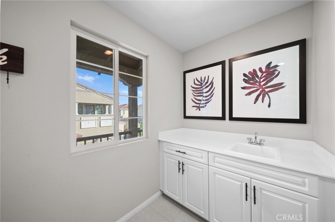
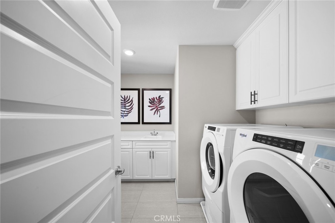
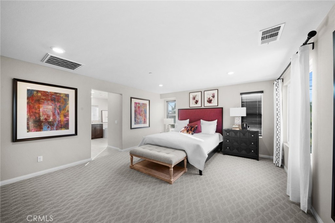
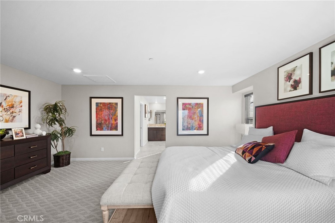
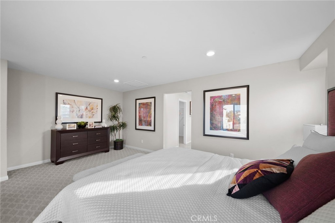
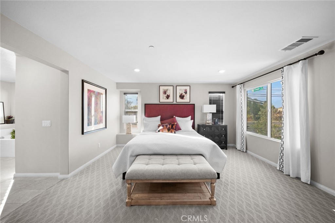
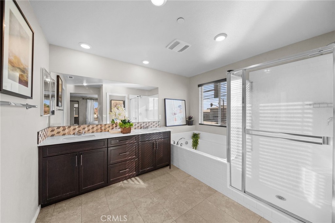
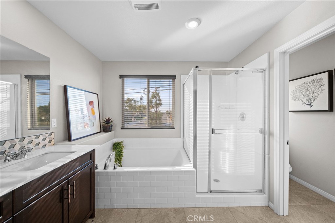
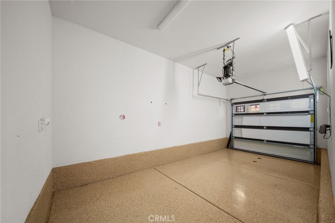
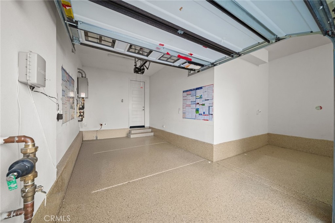
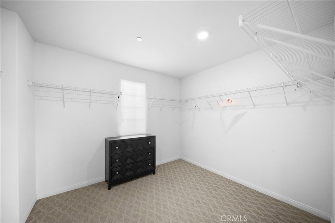
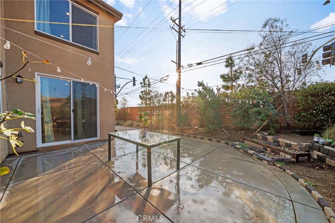
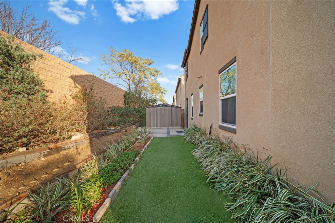
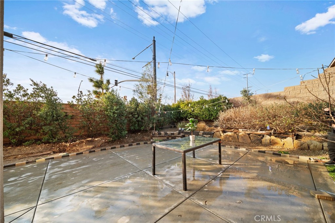
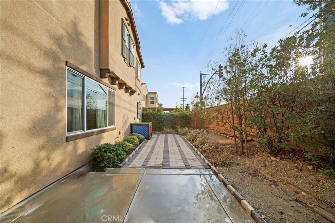
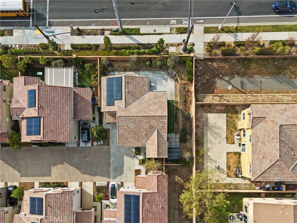
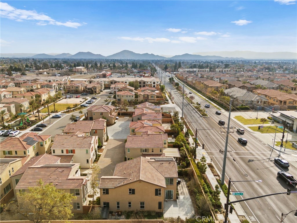
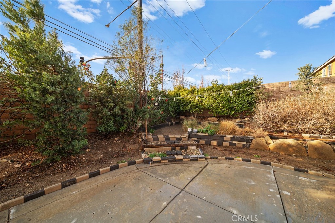
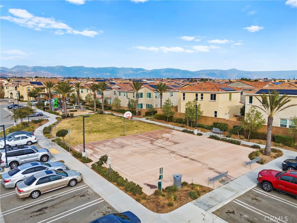
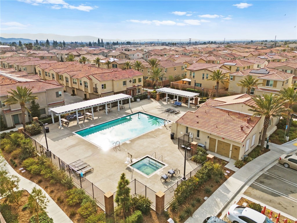
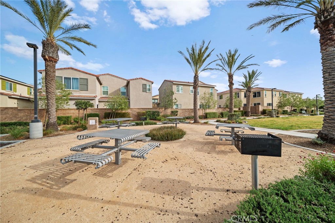
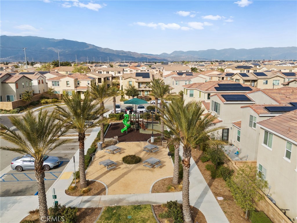
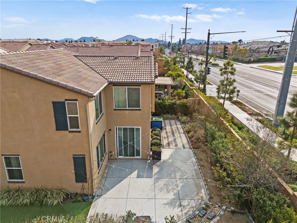
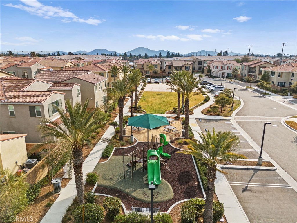
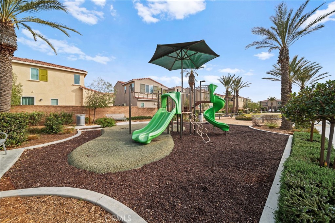
Property Description
Welcome to this stunning two-story home in the highly sought-after El Paseo HOA community, originally sold as the model home and thoughtfully designed with 4 bedrooms, 3.5 bathrooms, and an ideal layout that perfectly combines comfort and style. Step inside to a bright and airy living room filled with natural light, leading to a gorgeous kitchen featuring a striking tile backsplash, a functional island, stainless steel appliances, a dishwasher, and rich brown cabinetry with ample storage, including a pantry. Downstairs, you’ll find a convenient half bath, a bedroom with luxury carpet flooring and an attached bathroom, and a large closet for additional storage. Upstairs, a versatile bonus room opens to a covered patio, perfect for entertaining, along with three additional bedrooms, including the spacious primary suite with a double vanity sink, soaking tub, and walk-in shower. The upstairs layout also features a laundry room with a sink for added convenience. Outside, enjoy a private, fully landscaped, and concreted backyard with plenty of space for gardening or entertaining. This prime corner lot offers three-sided views, unmatched privacy, and scenic beauty, setting it apart from other homes in the area. Located in an established and desirable neighborhood with low HOA fees and low Mello-Roos of approximately $2,500 per year, this move-in-ready home is just one mile from Costco, dining, shopping, CVS, gas stations, auto dealerships, and more, offering easy freeway access and a welcoming community feel. Additional features include $70,000 fully paid-off solar panels, upgraded bathrooms, surround sound, 3 parking spaces, built-ins and custom finishes that elevate its appeal. As an added bonus, the seller is willing to sell this gorgeous property furnished! El Paseo HOA amenities include a basketball court, playground, pool, and spa for just $170 per month. This exceptional home is a rare find—don’t miss your chance to own it! Schedule your private showing today!
Interior Features
| Laundry Information |
| Location(s) |
Washer Hookup, Electric Dryer Hookup, Gas Dryer Hookup, Inside, Laundry Room, Upper Level |
| Kitchen Information |
| Features |
Built-in Trash/Recycling, Kitchen Island, Kitchen/Family Room Combo, Pots & Pan Drawers, Quartz Counters, Remodeled, Self-closing Cabinet Doors, Self-closing Drawers, Updated Kitchen, Utility Sink |
| Bedroom Information |
| Features |
Bedroom on Main Level |
| Bedrooms |
4 |
| Bathroom Information |
| Features |
Bathtub, Dual Sinks, Soaking Tub, Separate Shower, Tub Shower, Vanity, Walk-In Shower |
| Bathrooms |
4 |
| Flooring Information |
| Material |
Carpet, Tile |
| Interior Information |
| Features |
Breakfast Bar, Built-in Features, Separate/Formal Dining Room, Eat-in Kitchen, Pantry, Quartz Counters, Recessed Lighting, Storage, Wired for Sound, Bedroom on Main Level, Loft, Primary Suite, Walk-In Closet(s) |
| Cooling Type |
Central Air |
Listing Information
| Address |
7155 Citrus Avenue, #206 |
| City |
Fontana |
| State |
CA |
| Zip |
92336 |
| County |
San Bernardino |
| Listing Agent |
Cyrene Dellinger DRE #01974789 |
| Courtesy Of |
Keller Williams Encino/Sherman Oaks |
| List Price |
$959,999 |
| Status |
Active |
| Type |
Residential |
| Subtype |
Single Family Residence |
| Structure Size |
2,436 |
| Lot Size |
1,514 |
| Year Built |
2021 |
Listing information courtesy of: Cyrene Dellinger, Keller Williams Encino/Sherman Oaks. *Based on information from the Association of REALTORS/Multiple Listing as of Jan 27th, 2025 at 12:03 AM and/or other sources. Display of MLS data is deemed reliable but is not guaranteed accurate by the MLS. All data, including all measurements and calculations of area, is obtained from various sources and has not been, and will not be, verified by broker or MLS. All information should be independently reviewed and verified for accuracy. Properties may or may not be listed by the office/agent presenting the information.



























































