18012 Flynn Drive, #6801, Canyon Country, CA 91387
-
Listed Price :
$499,000
-
Beds :
2
-
Baths :
2
-
Property Size :
1,040 sqft
-
Year Built :
2000
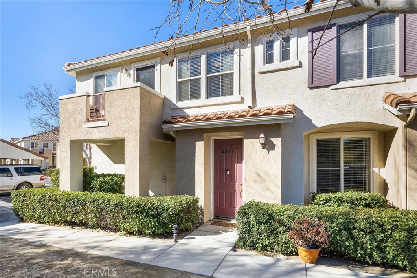
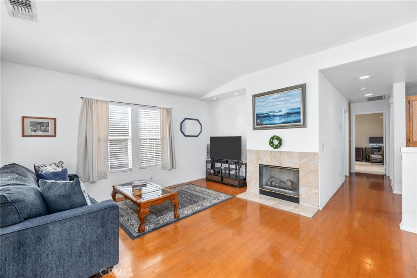
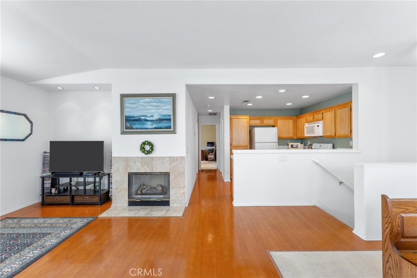
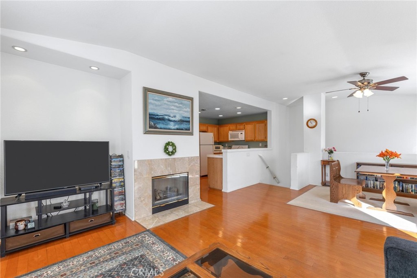
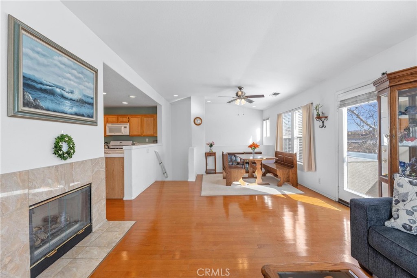
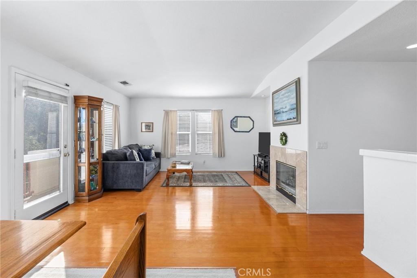
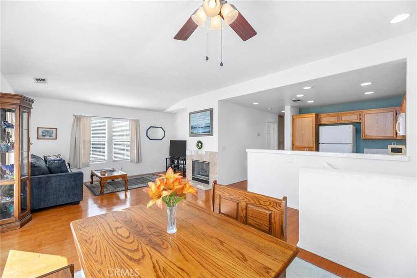
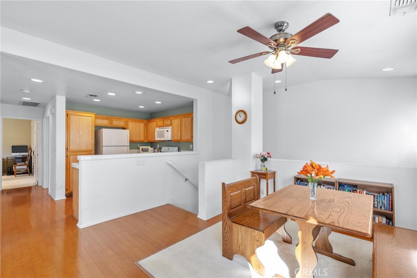
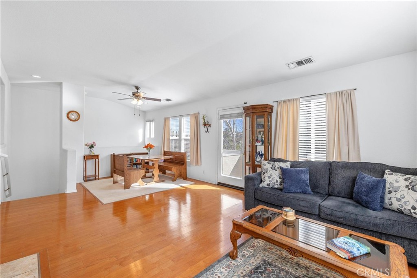
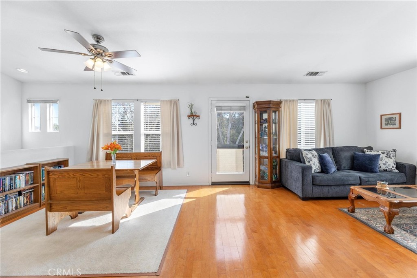
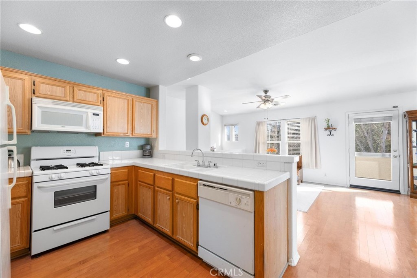
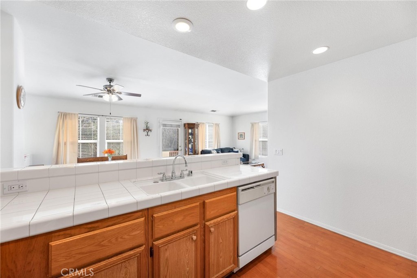
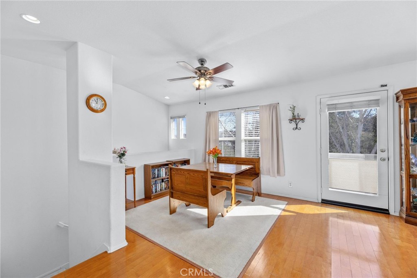
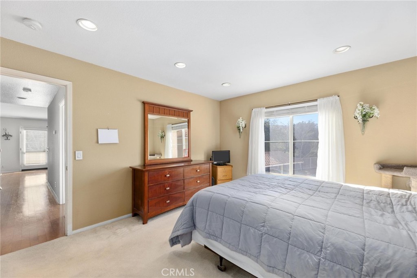
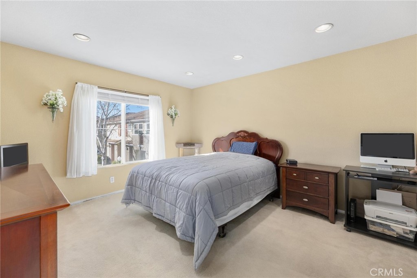
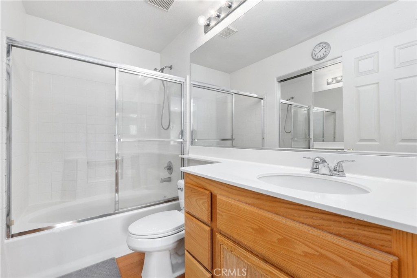
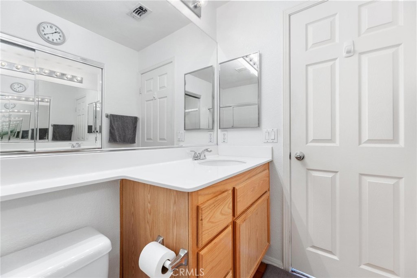
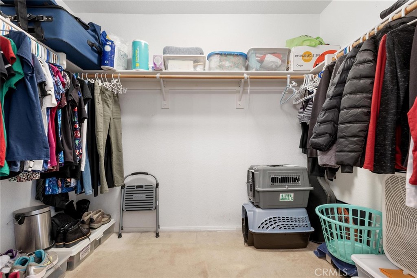
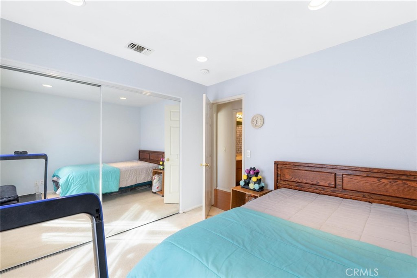
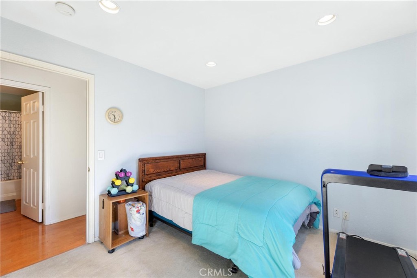
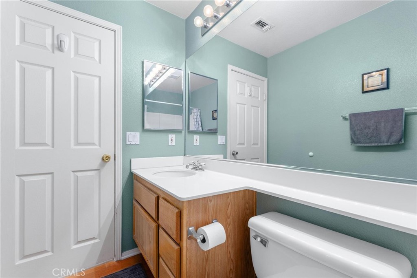
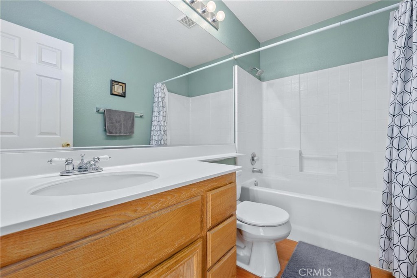
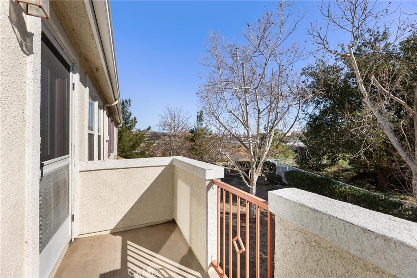
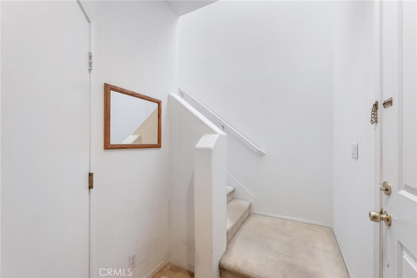
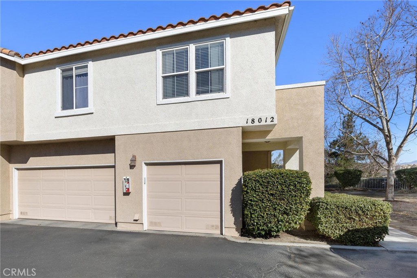
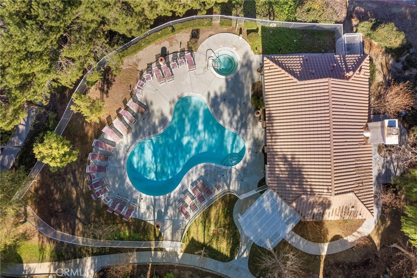
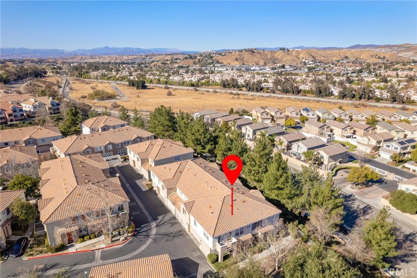
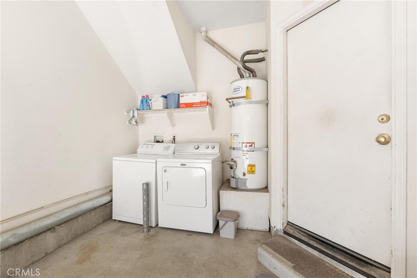
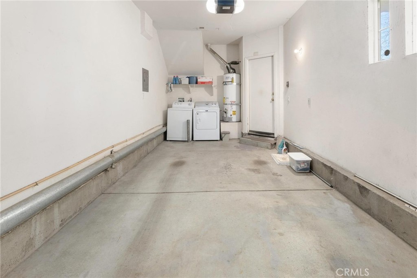
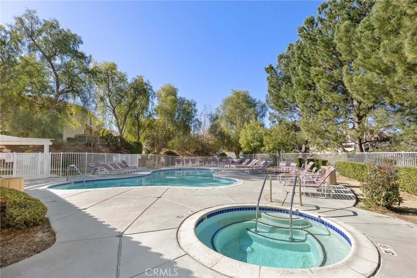
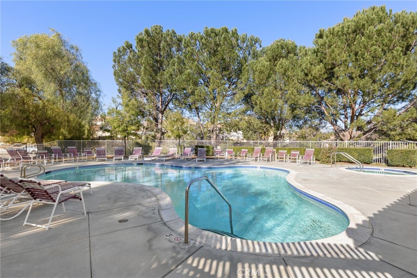
Property Description
Welcome to this lovely 2-bedroom, 2-bathroom townhome. As you ascend the stairs, you'll be welcomed by wood flooring and an open-concept layout, ideal for modern living. The kitchen seamlessly flows into the dining area, living room, and cozy fireplace—perfect for entertaining. Step onto the adjacent balcony to enjoy a BBQ or just to relax.
The spacious primary suite features a large walk-in closet and an en-suite bathroom.
This unit includes an attached one-car garage and an additional assigned carport for extra parking. Conveniently located near the 14 freeway, shopping, and dining. Make this your new home!
Interior Features
| Laundry Information |
| Location(s) |
Washer Hookup, Gas Dryer Hookup, In Garage |
| Kitchen Information |
| Features |
Kitchen/Family Room Combo, Tile Counters |
| Bedroom Information |
| Features |
All Bedrooms Up |
| Bedrooms |
2 |
| Bathroom Information |
| Features |
Bathroom Exhaust Fan, Closet, Tub Shower |
| Bathrooms |
2 |
| Flooring Information |
| Material |
Carpet, Wood |
| Interior Information |
| Features |
Breakfast Bar, Ceiling Fan(s), All Bedrooms Up, Primary Suite, Walk-In Closet(s) |
| Cooling Type |
Central Air |
Listing Information
| Address |
18012 Flynn Drive, #6801 |
| City |
Canyon Country |
| State |
CA |
| Zip |
91387 |
| County |
Los Angeles |
| Listing Agent |
Todd Jones DRE #01481426 |
| Co-Listing Agent |
Rachel Lee DRE #02158555 |
| Courtesy Of |
Rodeo Realty |
| List Price |
$499,000 |
| Status |
Active |
| Type |
Residential |
| Subtype |
Townhouse |
| Structure Size |
1,040 |
| Lot Size |
118,236 |
| Year Built |
2000 |
Listing information courtesy of: Todd Jones, Rachel Lee, Rodeo Realty. *Based on information from the Association of REALTORS/Multiple Listing as of Jan 24th, 2025 at 5:47 PM and/or other sources. Display of MLS data is deemed reliable but is not guaranteed accurate by the MLS. All data, including all measurements and calculations of area, is obtained from various sources and has not been, and will not be, verified by broker or MLS. All information should be independently reviewed and verified for accuracy. Properties may or may not be listed by the office/agent presenting the information.































