11210 Briarcliff Lane, Studio City, CA 91604
-
Listed Price :
$4,700,000
-
Beds :
5
-
Baths :
5
-
Property Size :
5,101 sqft
-
Year Built :
1990
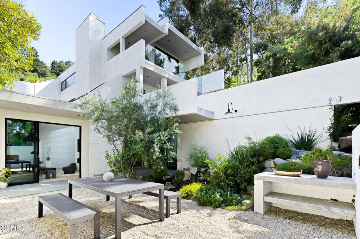
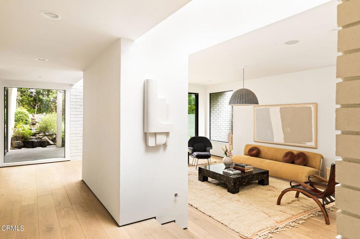
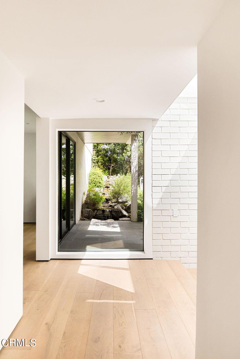
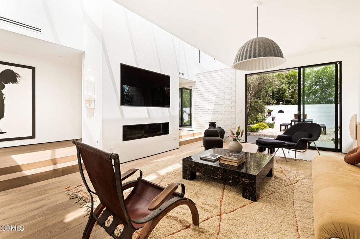
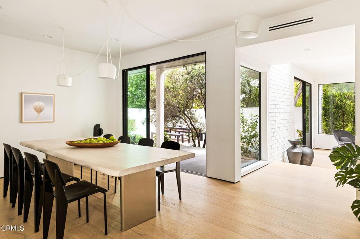
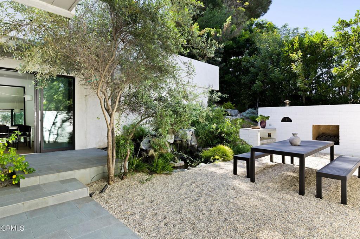
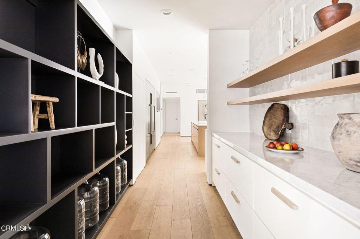
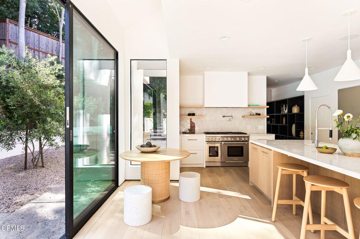
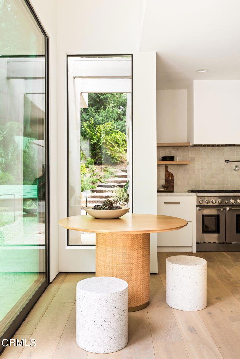
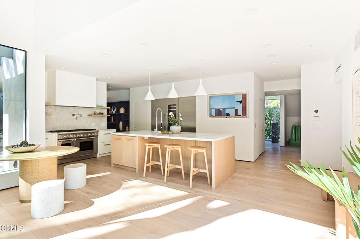
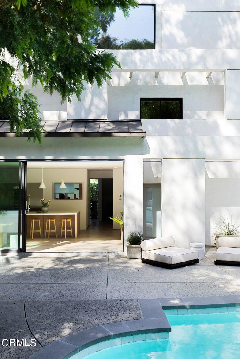
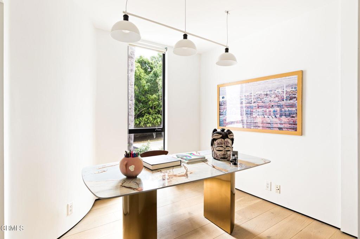
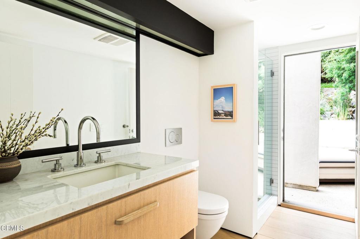
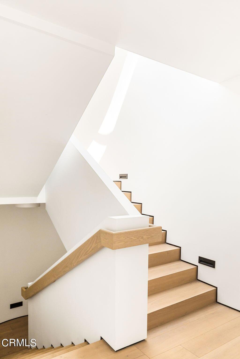
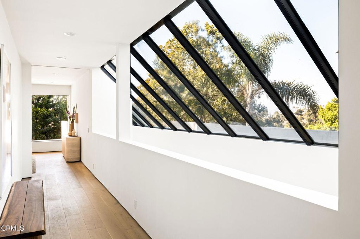
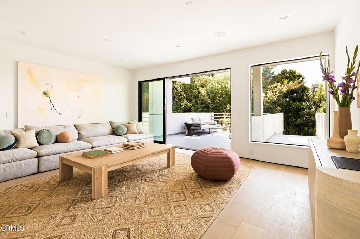
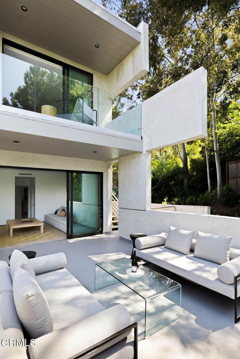
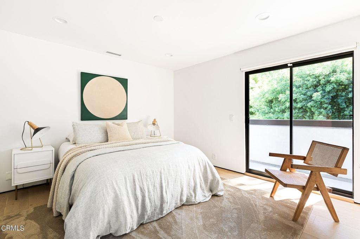
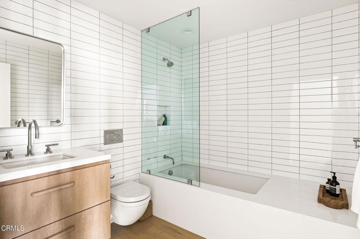
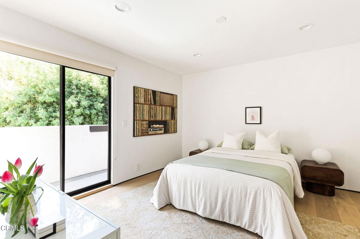
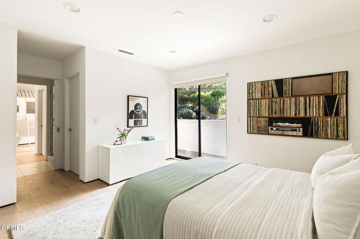
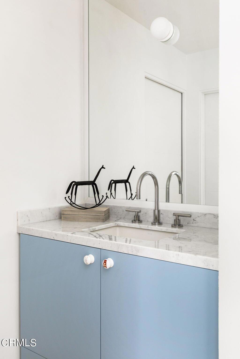
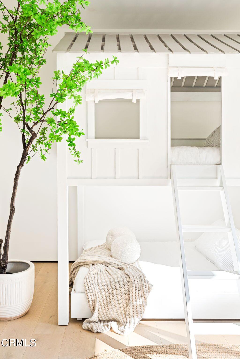
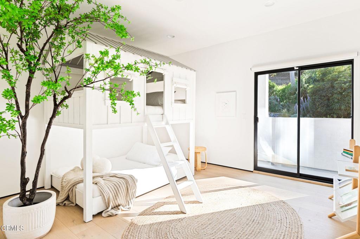
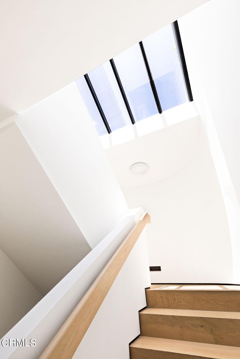
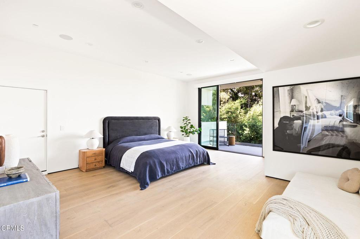
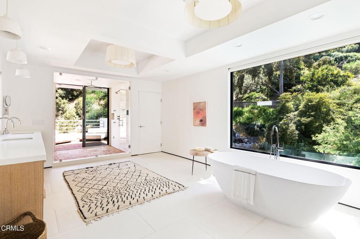
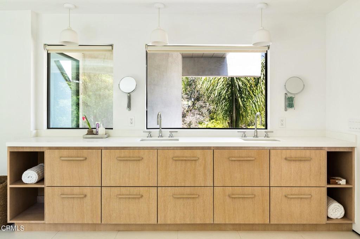
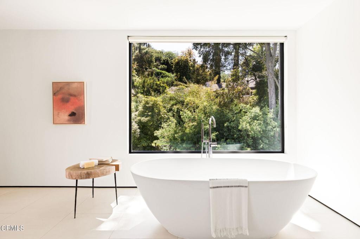
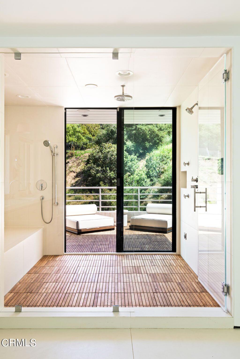
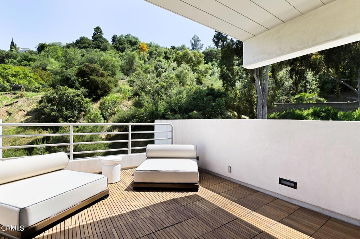
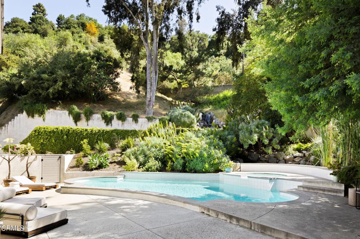
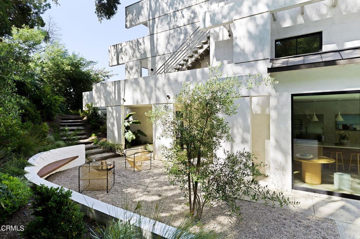
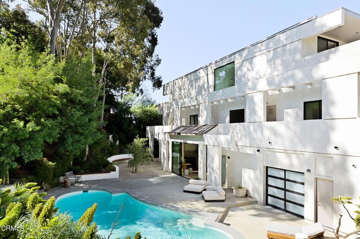
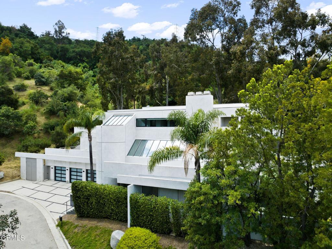
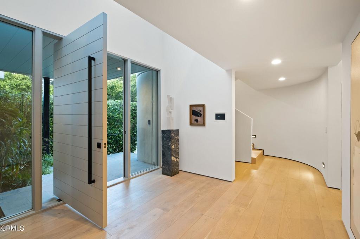
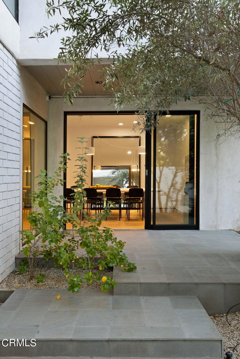
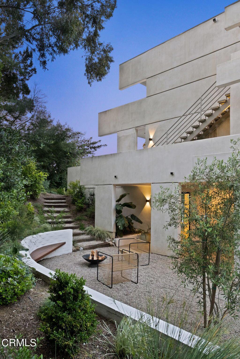
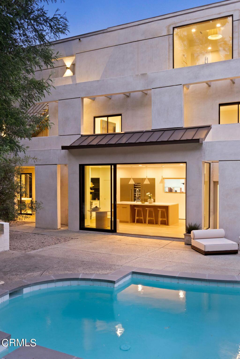
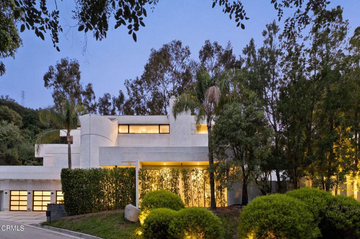
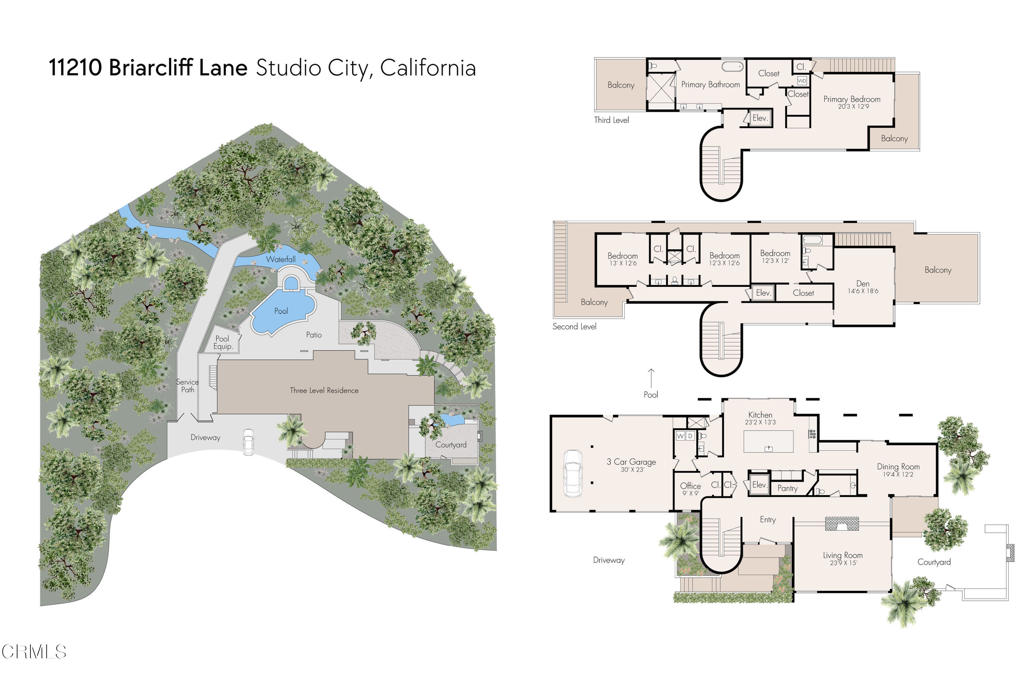
Property Description
This stunning architectural residence sited along a private hillside features serene gallery-like interiors inspired by Scandinavian design on a private road in Studio City. Originally designed by Los Angeles architects Matlin and Dvoretsky, the sophisticated postmodern home extends across its 3/4 acre property, which features a sparkling pool and spa, private dining courtyard with pizza oven, and calming waterfalls throughout. Upon entering the home, one is struck by the natural light, impressive spatial volume, and views of nature through the large Fleetwood sliders and picture windows. The ground floor features a circular flow between its social spaces - a sunken living room, large dining space, and chef's kitchen with state of the art Thermador appliances. It also connects to the home's finished three car garage, office/5th bedroom, pool bathroom, one of two laundry rooms, and a secret powder room. Either take the elevator or the sculptural stair to the second level where a light-filled corridor connects the three bedrooms and two bathrooms with a large den that opens to a lounging balcony. The third level houses the expansive primary suite, replete with a kitchenette, two walk-in-closets (one with additional laundry) and a spa-like bathroom featuring a steam shower and its own private lounging terrace with distant city and treetop views. The residence features a Control4 Smart Home system, wide plank oak floors, multiple outdoor lounging spaces and a den perfect for a media room. The property is conveniently located between Studio City and Hollywood with access to Studio City's sought-after schools. It provides the best aspects of living in the Hills - access to nature, hiking, and privacy - but is also conveniently located for easily getting into town and the valley.
Interior Features
| Laundry Information |
| Location(s) |
Laundry Room |
| Bedroom Information |
| Features |
Bedroom on Main Level |
| Bedrooms |
5 |
| Bathroom Information |
| Features |
Jack and Jill Bath |
| Bathrooms |
5 |
| Interior Information |
| Features |
Bedroom on Main Level, Jack and Jill Bath, Walk-In Pantry, Walk-In Closet(s) |
| Cooling Type |
Central Air |
Listing Information
| Address |
11210 Briarcliff Lane |
| City |
Studio City |
| State |
CA |
| Zip |
91604 |
| County |
Los Angeles |
| Listing Agent |
Jennifer Parker-Stanton DRE #01728184 |
| Co-Listing Agent |
Jake Lazere DRE #02135438 |
| Courtesy Of |
COMPASS |
| List Price |
$4,700,000 |
| Status |
Active |
| Type |
Residential |
| Subtype |
Single Family Residence |
| Structure Size |
5,101 |
| Lot Size |
34,139 |
| Year Built |
1990 |
Listing information courtesy of: Jennifer Parker-Stanton, Jake Lazere, COMPASS. *Based on information from the Association of REALTORS/Multiple Listing as of Jan 15th, 2025 at 1:56 PM and/or other sources. Display of MLS data is deemed reliable but is not guaranteed accurate by the MLS. All data, including all measurements and calculations of area, is obtained from various sources and has not been, and will not be, verified by broker or MLS. All information should be independently reviewed and verified for accuracy. Properties may or may not be listed by the office/agent presenting the information.









































