20412 Tulsa Street, Chatsworth, CA 91311
-
Listed Price :
$1,989,000
-
Beds :
5
-
Baths :
5
-
Property Size :
4,007 sqft
-
Year Built :
1977
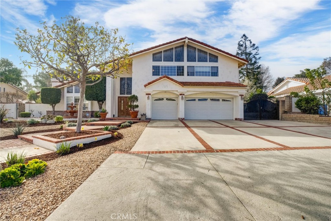
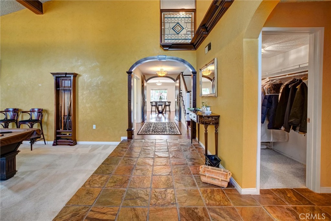
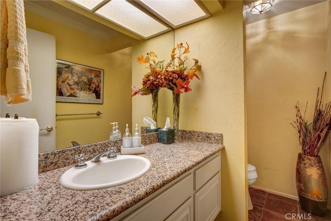
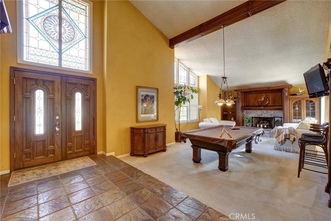
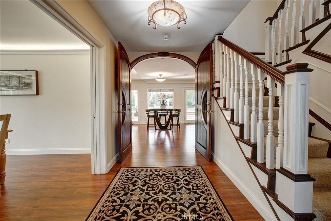
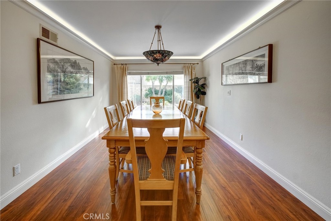
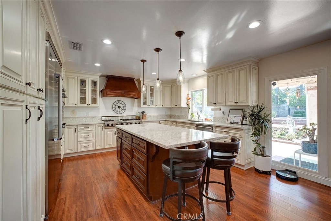
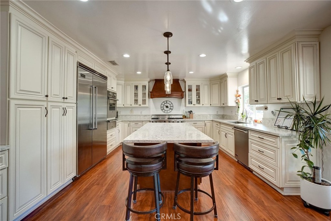
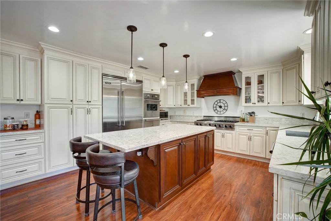
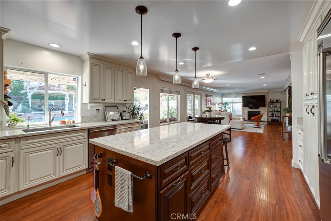
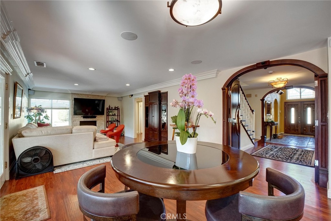
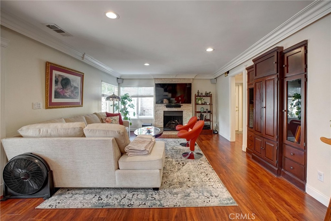
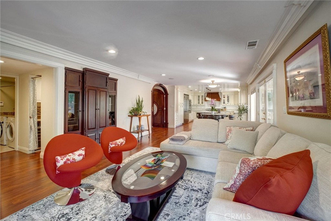
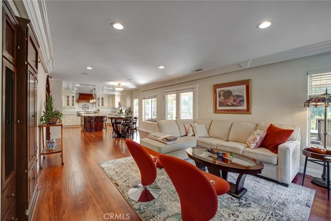
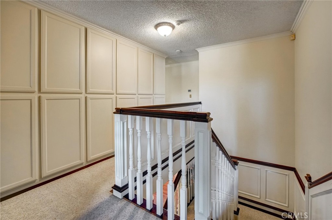
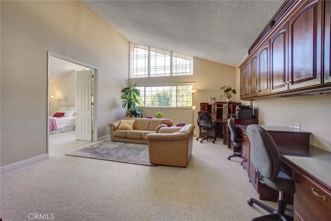
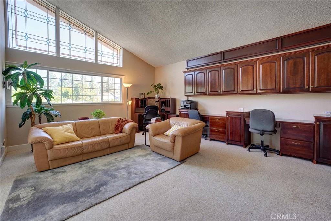
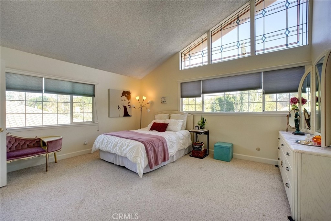
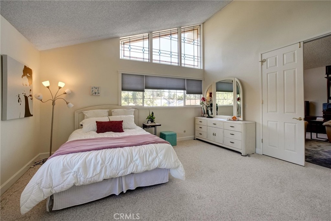
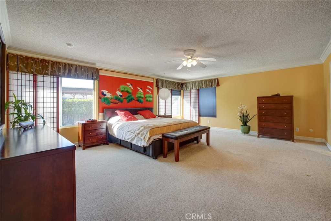
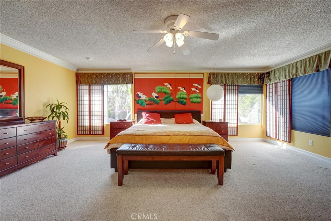
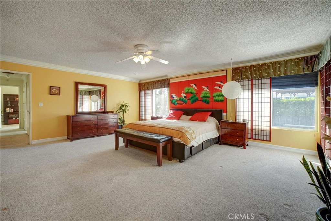
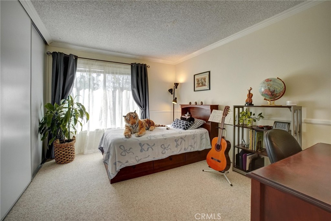
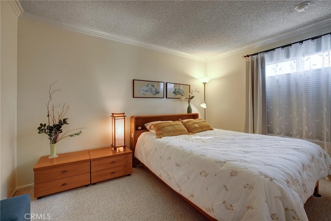
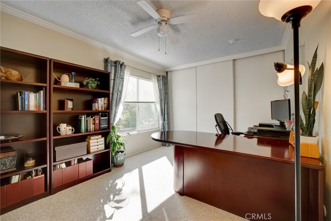
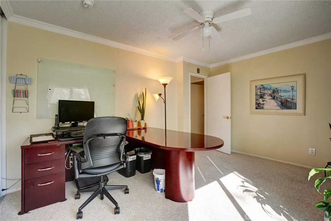
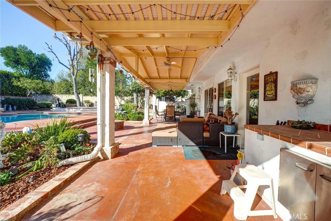
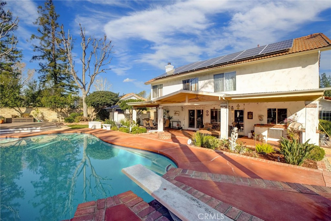
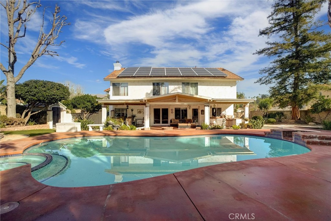
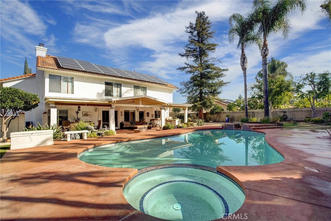
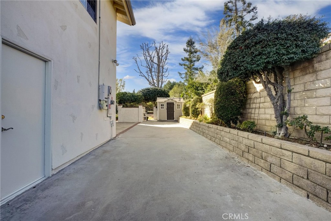
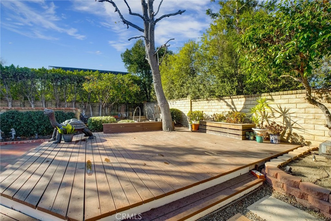
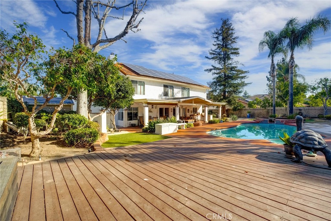
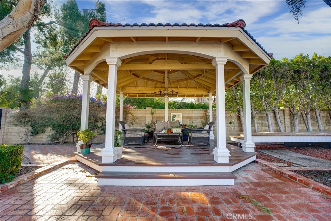
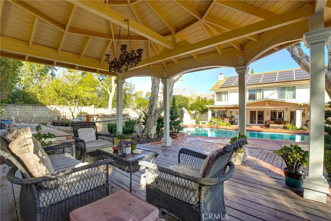
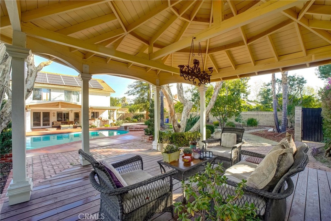
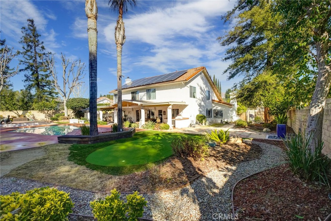
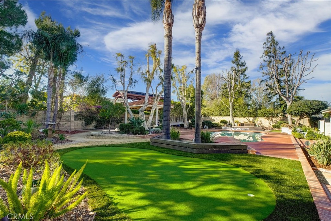
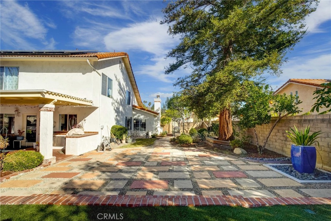
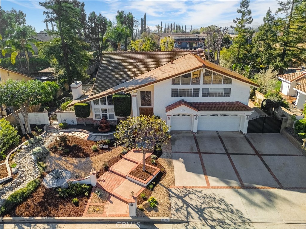
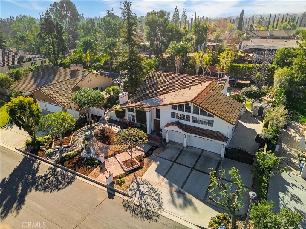
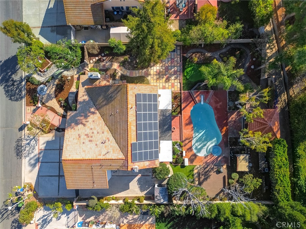
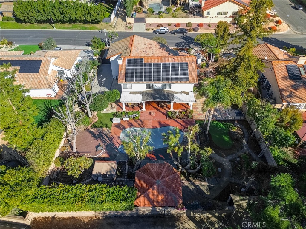
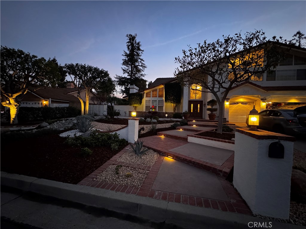
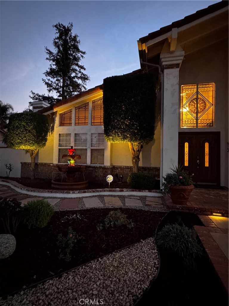
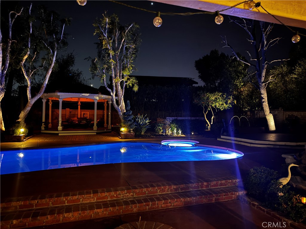
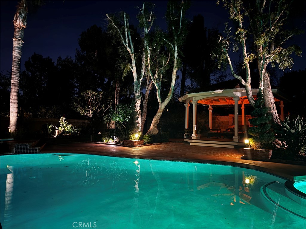
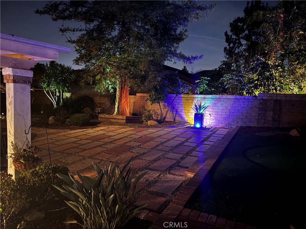
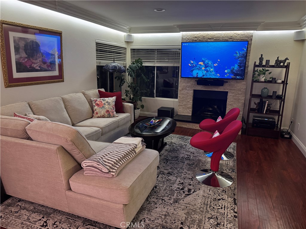
Property Description
Own and Enjoy Your Own Paradise.
Nestled within the prestigious Rancho De Caballeros community, this exceptional estate epitomizes luxury living. A brick entry sets the stage as you approach double doors, which open into a grand foyer overlooking an elegant, step-down living room.
Meticulously upgraded and maintained, this home boasts an expansive floor plan, featuring 5 bedrooms and 3 bathrooms on the upper level, plus an additional full and half bath on the main floor. The master suite offers a spacious lounge area, a walk-in closet, and custom-built workstations with bookshelves. The second master suite overlooks the serene backyard oasis and includes a luxurious bathroom with an oversized soaking tub, shower, and dual vanities.
Designed for seamless entertaining, the home offers a formal dining room as well as a separate dining area in the kitchen, providing versatile spaces for hosting gatherings. The remodeled kitchen, completed in 2017, features top-of-the-line Viking Professional appliances, granite countertops, a large center island, and views of the backyard and pool.
The professionally landscaped front and back yards are designed for both beauty and sustainability, with drought-tolerant vegetation, fruit trees, a putting green, a gazebo, vegetable beds, and a sun deck perfect for large gatherings and entertainment. The covered BBQ area offers additional seating and dining options.
Additional highlights include a 3-car garage and full-size RV/boat parking. Nearby shopping includes Whole Foods, Walmart, Trader Joes, Smart n Final, and numerous restaurants and shopping.
This property offers an unparalleled lifestyle of luxury, tranquility, and convenience.
Interior Features
| Laundry Information |
| Location(s) |
Washer Hookup, Electric Dryer Hookup, Gas Dryer Hookup, Inside |
| Kitchen Information |
| Features |
Granite Counters, Kitchen Island, Kitchen/Family Room Combo, Stone Counters, Remodeled, Updated Kitchen, Utility Sink, Walk-In Pantry |
| Bedroom Information |
| Features |
All Bedrooms Up |
| Bedrooms |
5 |
| Bathroom Information |
| Features |
Bidet, Bathtub, Dual Sinks, Full Bath on Main Level, Granite Counters, Stone Counters, Remodeled, Soaking Tub, Separate Shower, Walk-In Shower |
| Bathrooms |
5 |
| Flooring Information |
| Material |
Carpet, Laminate, Stone, Tile |
| Interior Information |
| Features |
Built-in Features, Crown Molding, Separate/Formal Dining Room, Eat-in Kitchen, Granite Counters, High Ceilings, Open Floorplan, Pantry, Partially Furnished, Stone Counters, Storage, Smart Home, All Bedrooms Up, Entrance Foyer, Multiple Primary Suites, Primary Suite, Walk-In Pantry, Walk-In Closet(s) |
| Cooling Type |
Central Air, Dual |
Listing Information
| Address |
20412 Tulsa Street |
| City |
Chatsworth |
| State |
CA |
| Zip |
91311 |
| County |
Los Angeles |
| Listing Agent |
John Song DRE #01162152 |
| Courtesy Of |
Keller Williams North Valley |
| List Price |
$1,989,000 |
| Status |
Active |
| Type |
Residential |
| Subtype |
Single Family Residence |
| Structure Size |
4,007 |
| Lot Size |
17,510 |
| Year Built |
1977 |
Listing information courtesy of: John Song, Keller Williams North Valley. *Based on information from the Association of REALTORS/Multiple Listing as of Jan 26th, 2025 at 12:02 AM and/or other sources. Display of MLS data is deemed reliable but is not guaranteed accurate by the MLS. All data, including all measurements and calculations of area, is obtained from various sources and has not been, and will not be, verified by broker or MLS. All information should be independently reviewed and verified for accuracy. Properties may or may not be listed by the office/agent presenting the information.

















































