5054 Haskell Avenue, Encino, CA 91436
-
Sold Price :
$18,500/month
-
Beds :
5
-
Baths :
6
-
Property Size :
5,068 sqft
-
Year Built :
2019
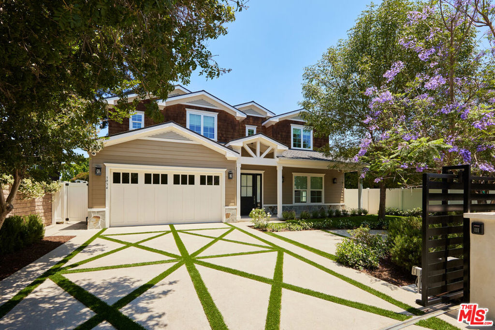
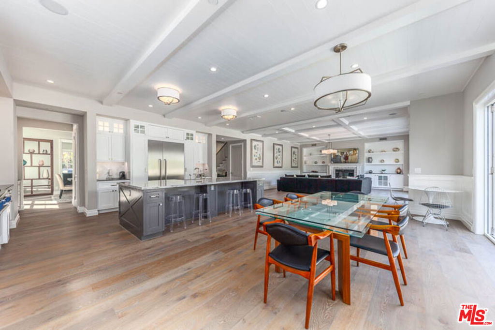
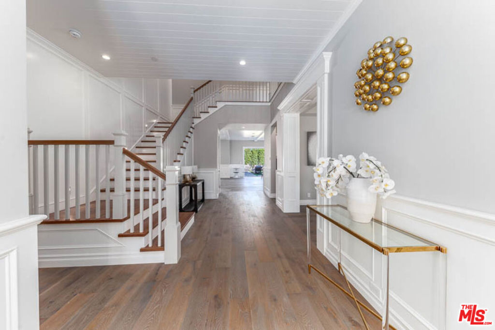
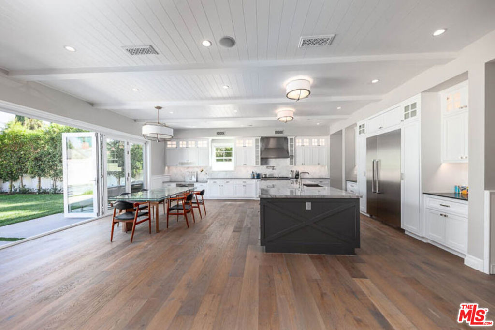
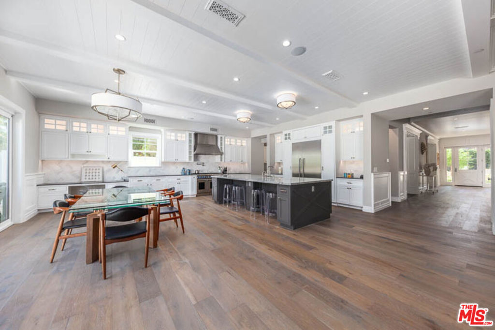
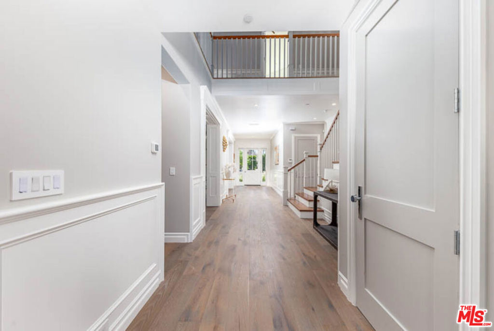
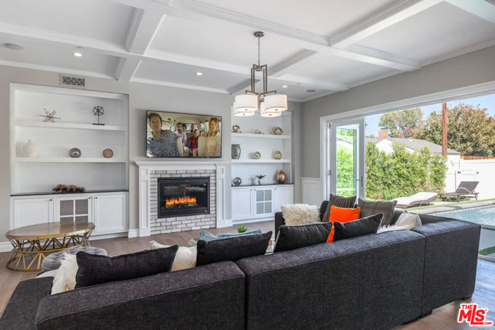
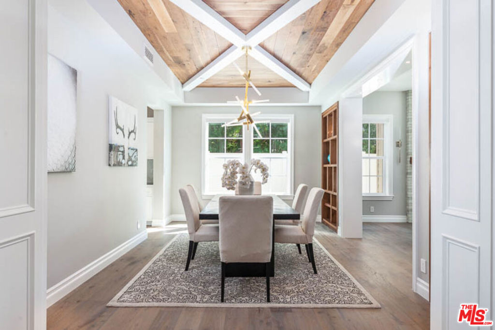
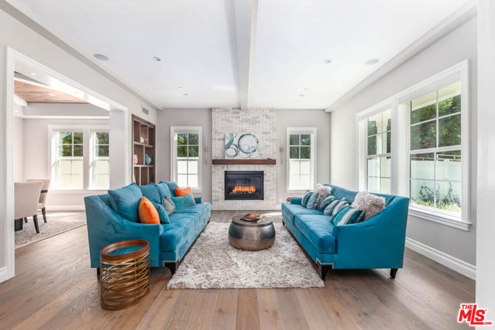
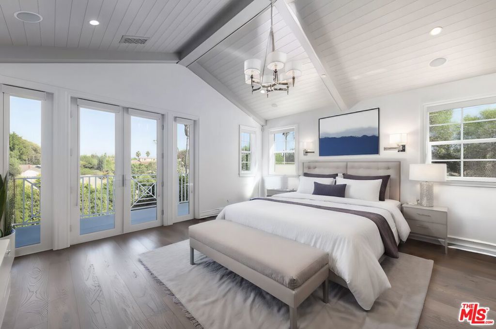
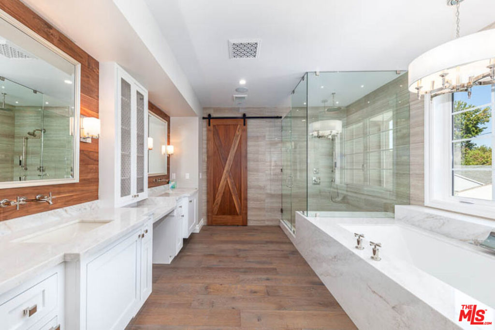
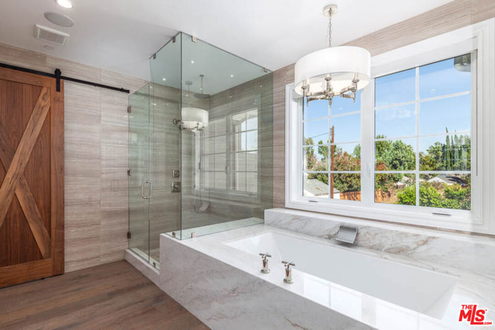
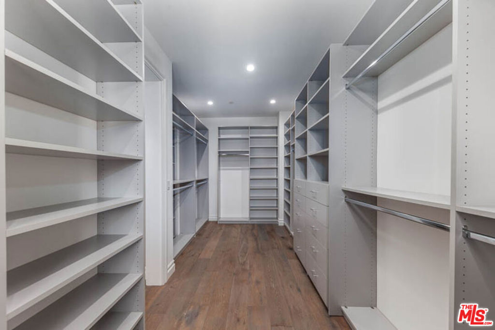
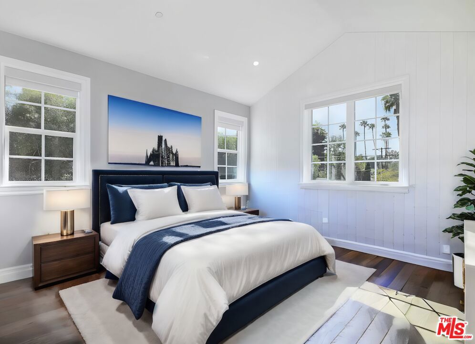
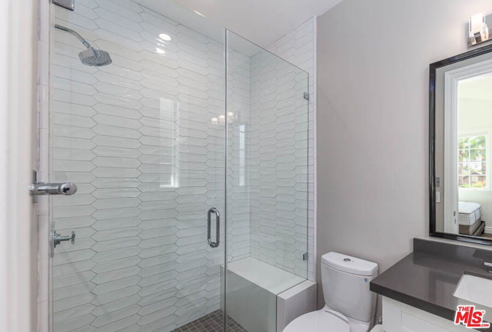
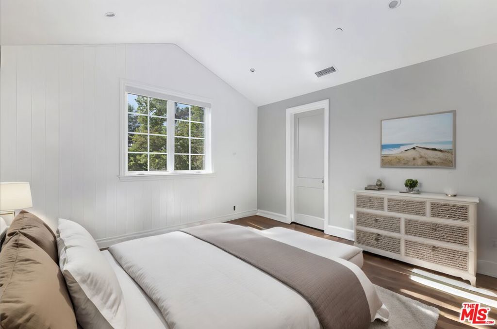

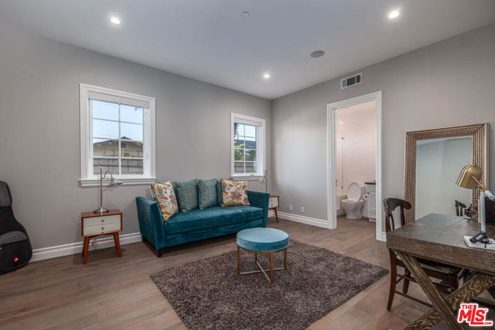
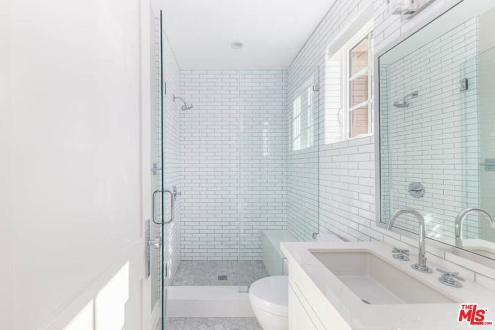
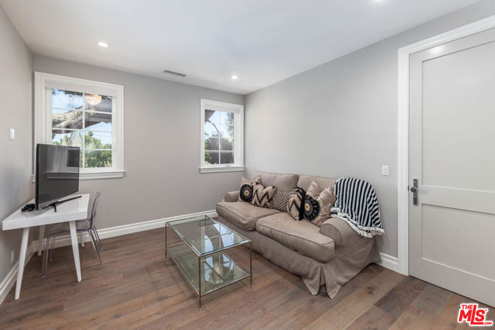
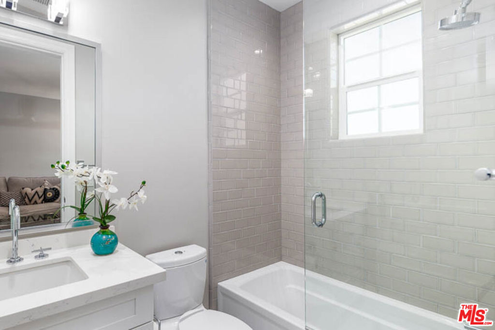
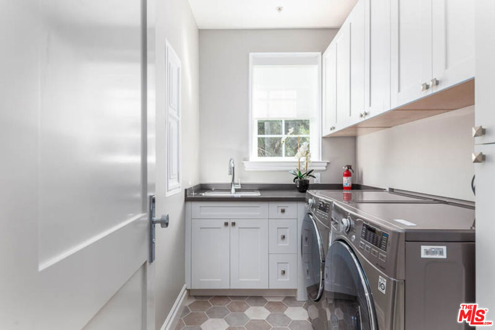
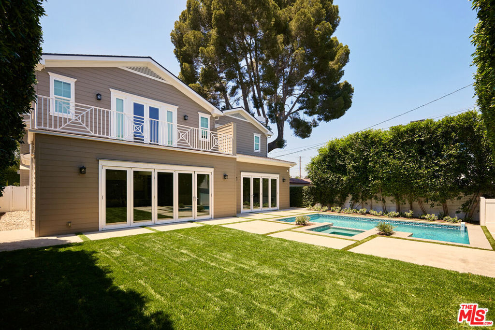
Property Description
Experience unparalleled luxury in this exquisite privately gated, newly constructed 5 bedroom, 6 bathroom mini estate built in 2019. With over 5,000 square feet of meticulously designed living space, this home features stunning flooring, custom designer cabinetry, a wine display closet, and a dining area with breathtaking views of the expansive patio and pool. The family room boasts 12' folding doors and reclaimed barn wood beams, while the gourmet kitchen includes a custom-built island, Thermador professional appliances, and marble countertops. The primary suite is a true retreat, offering a private balcony, a barn door master closet, and a Carrera marble spa-style bathroom. The backyard is an entertainer's dream, featuring a pool, spa, and lounging deck. With cutting-edge smart home technology, this residence seamlessly blends sophistication with modern convenience.
Interior Features
| Bedroom Information |
| Bedrooms |
5 |
| Bathroom Information |
| Features |
Jetted Tub |
| Bathrooms |
6 |
| Flooring Information |
| Material |
Tile, Wood |
| Interior Information |
| Features |
Utility Room, Walk-In Pantry, Walk-In Closet(s) |
| Cooling Type |
Central Air |
Listing Information
| Address |
5054 Haskell Avenue |
| City |
Encino |
| State |
CA |
| Zip |
91436 |
| County |
Los Angeles |
| Listing Agent |
Aaron Gill DRE #02095806 |
| Courtesy Of |
Douglas Elliman of California, Inc. |
| Close Price |
$18,500/month |
| Status |
Closed |
| Type |
Residential Lease |
| Subtype |
Single Family Residence |
| Structure Size |
5,068 |
| Lot Size |
8,420 |
| Year Built |
2019 |
Listing information courtesy of: Aaron Gill, Douglas Elliman of California, Inc.. *Based on information from the Association of REALTORS/Multiple Listing as of Jan 14th, 2025 at 5:18 AM and/or other sources. Display of MLS data is deemed reliable but is not guaranteed accurate by the MLS. All data, including all measurements and calculations of area, is obtained from various sources and has not been, and will not be, verified by broker or MLS. All information should be independently reviewed and verified for accuracy. Properties may or may not be listed by the office/agent presenting the information.























